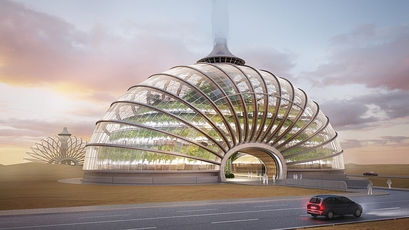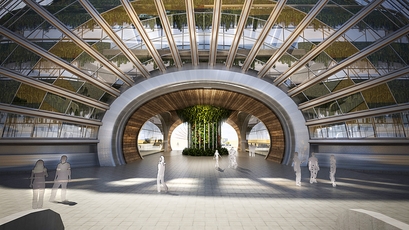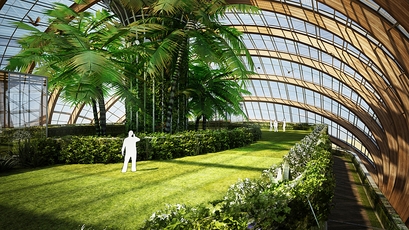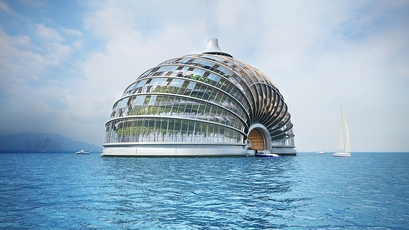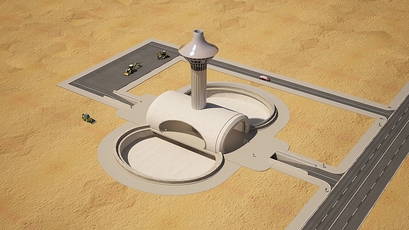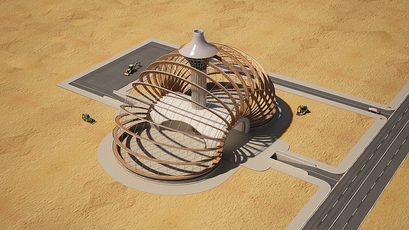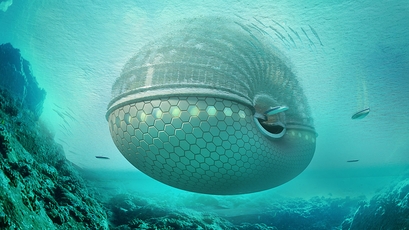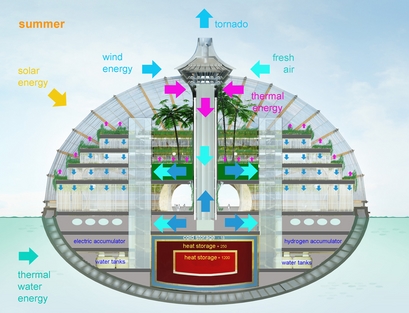What’s to come on the sustainability front in the new year
Green building is going mainstream, no doubt. But exactly how is building science evolving, and where are eco-minded builders and consumers likely to focus their attention in the year ahead, in light of current economic conditions? The nonprofit Earth Advantage Institute, which to date has certified more than 11,000 sustainable homes, makes some predictions for 2011 in its annual forecast of green building trends.
Affordable green. Many consumers typically associate green and energy-efficient homes and features with higher costs. However, the development of new business models, technologies, and the mainstreaming of high-performance materials is bringing high-performance, healthy homes within reach of all homeowners. Leading the charge are affordable housing groups, including Habitat for Humanity and local land trusts, now building and selling LEED for Homes- and ENERGY STAR-certified homes across the country at price points as low as $100,000 (in the case of land trusts, homeowners do not own the land their homes are built on). In the existing homes market, energy upgrades are now available through new programs that include low-cost audits and utility bill-based financing. Through such programs as Clean Energy Works Oregon, and Solar City’s solar lease-to-own business model, no up-front payment is required to take advantage of energy upgrades.
Sharing and comparing home energy use. As social and purchasing sites like Facebook and Groupon add millions more members, the sharing of home energy consumption data – for rewards – is not far behind. The website Earth Aid lets you track home energy usage and earn rewards for energy savings from local vendors. You can also elect to share the information with others on Earth Aid to see who can conserve the most energy. When coupled with other developments including home energy displays, a voluntary home energy scoring system announced by the Department of Energy, and programs such as Oregon and Washington’s Energy Performance Score, a lot more people will be sharing -- and comparing -- their home energy consumption.
Outcome-based energy codes. Existing buildings are responsible for most energy use and associated carbon emissions, but the prescriptive energy codes used in commercial remodels don’t encourage effective retrofitting. Compliance with energy codes is determined at permit time, using prescriptive or predictive models, and actual post-construction performance may never even be reviewed. Heating and cooling equipment could be faulty or improperly controlled, with significant energy and financial implications. Under outcome-based energy codes, owners could pursue the retrofit strategy that they decide is most effective for their building and its tenants, but they would be required to achieve a pre-negotiated performance target through mandatory annual reporting. The City of Seattle and the New Buildings Institute have teamed up with the National Trusts’ Preservation Green Lab to pioneer a framework for just such a code, for both new and existing buildings.
Community purchasing power. Neighborhoods interested in renewable energy will increasingly band together to obtain better pricing on materials such as solar panels and on installation costs. The Solarize Portland program was initiated by local neighborhood leaders who wanted to increase the amount of renewable energy generated in Northeast Portland by working together as a community. The program is structured so that the price of solar panel installation decreases for everybody as more neighbors join the effort. Group purchasing creates a 15-25% savings below current prices. This group discount, in addition to current available tax credits and cash incentives, gives participants a significant cost savings. In Philadelphia, the Retrofit Philly program leverages contests between residential blocks to get neighborhoods involved in energy upgrades.
“Grid-aware” appliances fuel convergence of smart grid and smart homes. While many residential smart meters have been installed, the customer interface that will allow homeowners to track energy use more accurately are not yet in place. In the meantime, manufacturers are increasingly introducing appliances that are “grid-aware.” These appliances are endowed with more sophisticated energy management capabilities and timers, offering homeowners machines that monitor and report their own electricity usage and that increase or decrease that usage by remote command. Many machines have timers and can already be manually programmed to run during off-peak hours. These developments will begin forging the convergence of a smart grid infrastructure and the control applications needed to manage energy savings in our buildings and homes.
Accessory dwelling units. Last year we discussed home “right-sizing” as a trend. However, with fewer people moving or building due to financial concerns, many have chosen to stay put in their favorite area and build accessory dwelling units (ADUs). These small independent units, which can be used for offices, studios, or in-law space, are the ideal size for energy savings and sustainable construction. As detached or attached rental units, they help cities increase urban density and restrict sprawl, while allowing homeowners to add value to their property. The cities of Portland, Oregon, and Santa Cruz, California, have waived administrative fees to encourage more ADU construction.
Rethinking of residential heating and cooling. Advances in applied building science in the U.S. and abroad have resulted in homes that are so tightly sealed and insulated that furnace-less, ductless homes are now a reality. The increasingly popular “Passive House” standard, for example, calls for insulation in walls and ceiling that is so thick that the home is actually heated by everyday activity of the occupants, from cooking to computer use. Even in ENERGY STAR-certified homes, builders are now encouraged to bring all ductwork inside the insulated envelope of the house to eliminate excess heat or cooling loss, and to use only small but efficient furnaces and air conditioners to avoid wasting power. Geothermal heating and cooling, where piping loops are run through the ground to absorb warmth in the winter and cool air in the summer, are another option gaining broader acceptance.
Residential grey water use. With water shortages looming in many areas including the Southwest and Southern California, recycling of grey water – any household wastewater except toilet water – is gaining traction. Benefits include reduced water use, reduced strain on septic and stormwater systems, and groundwater replenishment. Although many cities have been slow to legislate on grey water use, some communities have increased the amount of allowable grey water use for irrigation. Systems can be as simple as a pipe system draining directly into a mulch field, or they can incorporate collection tanks and pumps.
Small commercial certification. A total of 95% of the commercial building starts in the U.S. are under 50,000 square feet, but most of the currently certified commercial buildings tend to be much larger. This is in part because of numerous “soft” costs--commissioning, energy modeling, project registration, and administrative time--can be prohibitively expensive for small building owners and developers. To encourage more small commercial projects to go green, alternative certification programs have sprung up, including Earthcraft Light Commercial and Earth Advantage Commercial, which have found significant appeal through fully subscribed pilot programs.
Lifecycle Analysis (LCA). We know quite a bit about the performance of certain materials used in the construction of high-performance homes and commercial buildings, but the industry has just begun to study the effects of these materials over the course of their entire lives, from raw material extraction through disposal and decomposition. Lifecycle analysis examines the impact of materials over their lifetime through the lens of environmental indicators including embodied energy, solid waste, air and water pollution, and global warming potential. LCA for building materials will allow architects to determine what products are more sustainable and what combination of products can produce the most environmentally friendly results.
Source:
www.builderonline.com


